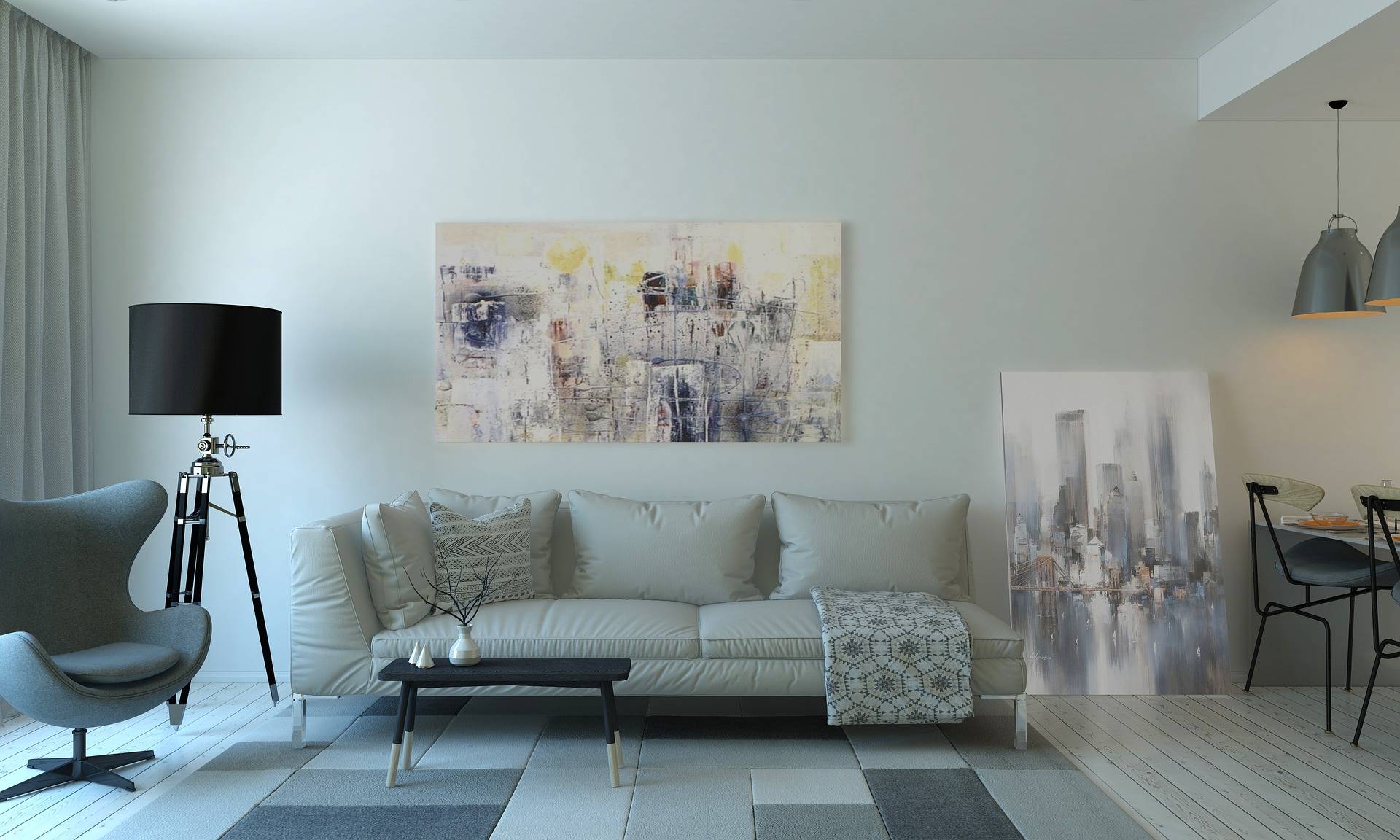Creating a Family-Friendly Home

Best Home Updates for Families with Young Children
Everyone wants a magazine-worthy home where things are always in their proper place and clutter is virtually non-existent. The truth is that few people, especially families with young children, have a life that conforms to that less-is-more mantra. But, you don’t have to sacrifice good design for comfort simply because there are kids in the mix. Just ask Nate Berkus, who conceived a high-style nursery for his daughter Poppy, or Jonathan Adler, who is helping to redefine toddler-chic one toy at a time. Taking their cue, I’m sharing a few family-friendly ideas that will hopefully provide inspiration for creative kids’ rooms and nurseries, concepts for multifunctional kitchens and living rooms, and advice from design experts who know that a house with children can be both livable and luxe. Whether it’s space-saving bunk beds or adding clever storage spaces, these ideas guarantee a happy home life through great design; because many homeowners don’t necessarily want a bigger house, just a smarter one.
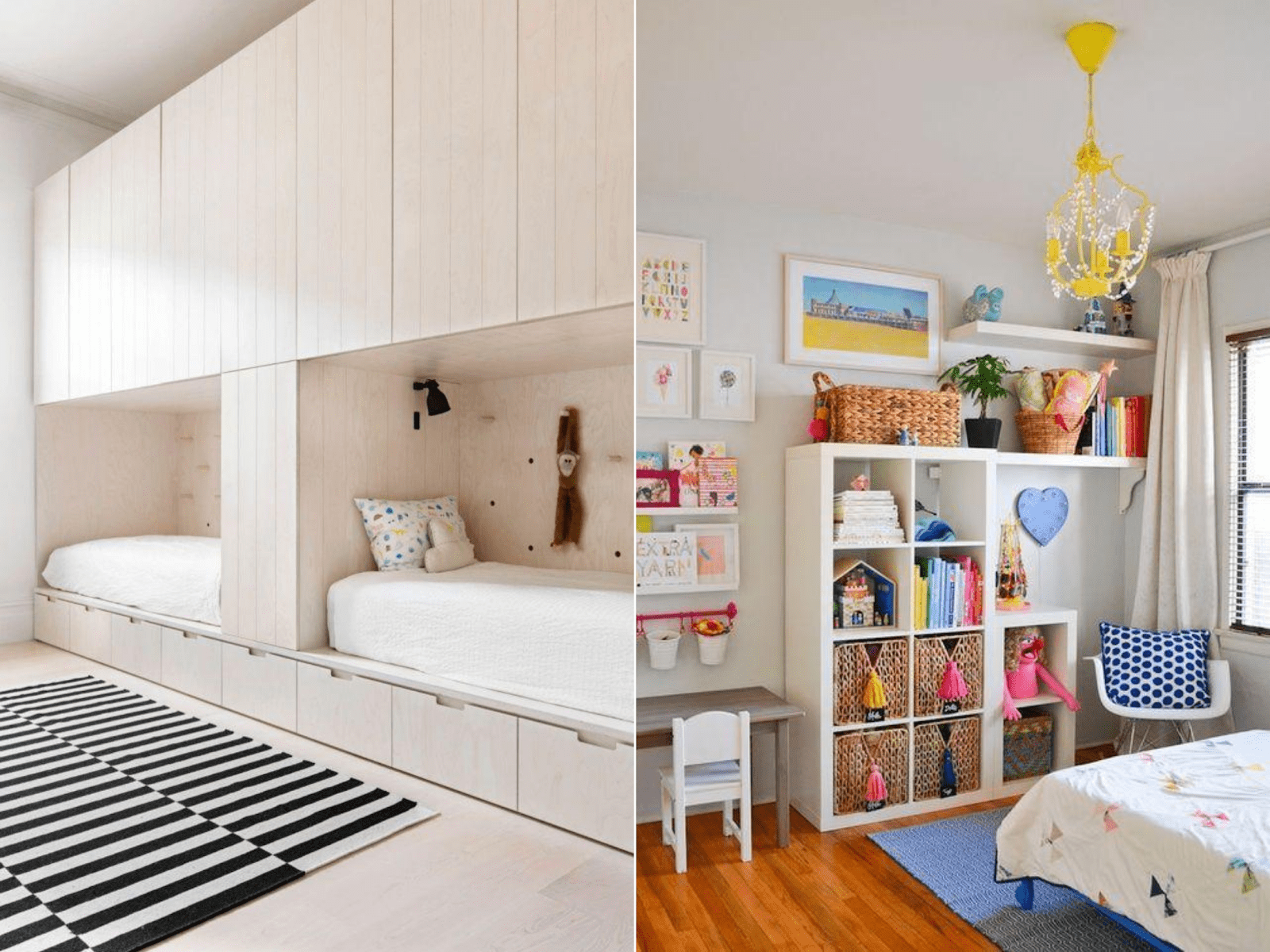
I invite you to consider the following home design challenges and potential solutions for your family:
1) Kitchen
Problem: Dark & awkward with angled island and heavy cabinetry. (Okay, yes, the dog stays!)

Solution: Reconfigure the layout, no upper cabinets, lighten the walls and floors, and create a refrigerator surround that looks like furniture! The result: an inviting room that blends beautifully with nearby living spaces.


Don’t you love this stylish & creative storage?!
Add a Statement Island
Because the island is often the hub of an open layout kitchen design, it needs to pop! A marble countertop with a waterfall edge (i.e. the counter material spills over and goes all the way to the floor) creates a sleek design and an instant gathering place for the family.
2) Family Room
Problem: A breakfast nook with awkward angles, has barely any space for a table, and offers no access to the outside.
Solution: Reorient the kitchen by adding a new vaulted family room that is open and filled with light, plus a wall of transom windows and French doors that lead to a deck and backyard pool. Create transparency––open up a home to the outside. To make a new addition feel more spacious, going up, not out, with a vaulted ceiling, grounds an airy, white space. A large but delicate chandelier helps anchor the room, while a vertical mirror emphasizes the room’s height.

Okay, I know what you’re thinking. This is pretty ambitious. Don’t worry though; not all updates need to be this expensive and construction-heavy. There are other clever, smaller projects that will add whimsy, function, and style to a home. Here are just a few to consider:
Split a regular door into dutch half doors: Great if you have kids and/or pets. You can keep them in/out while still being able to monitor what’s going on in the room.
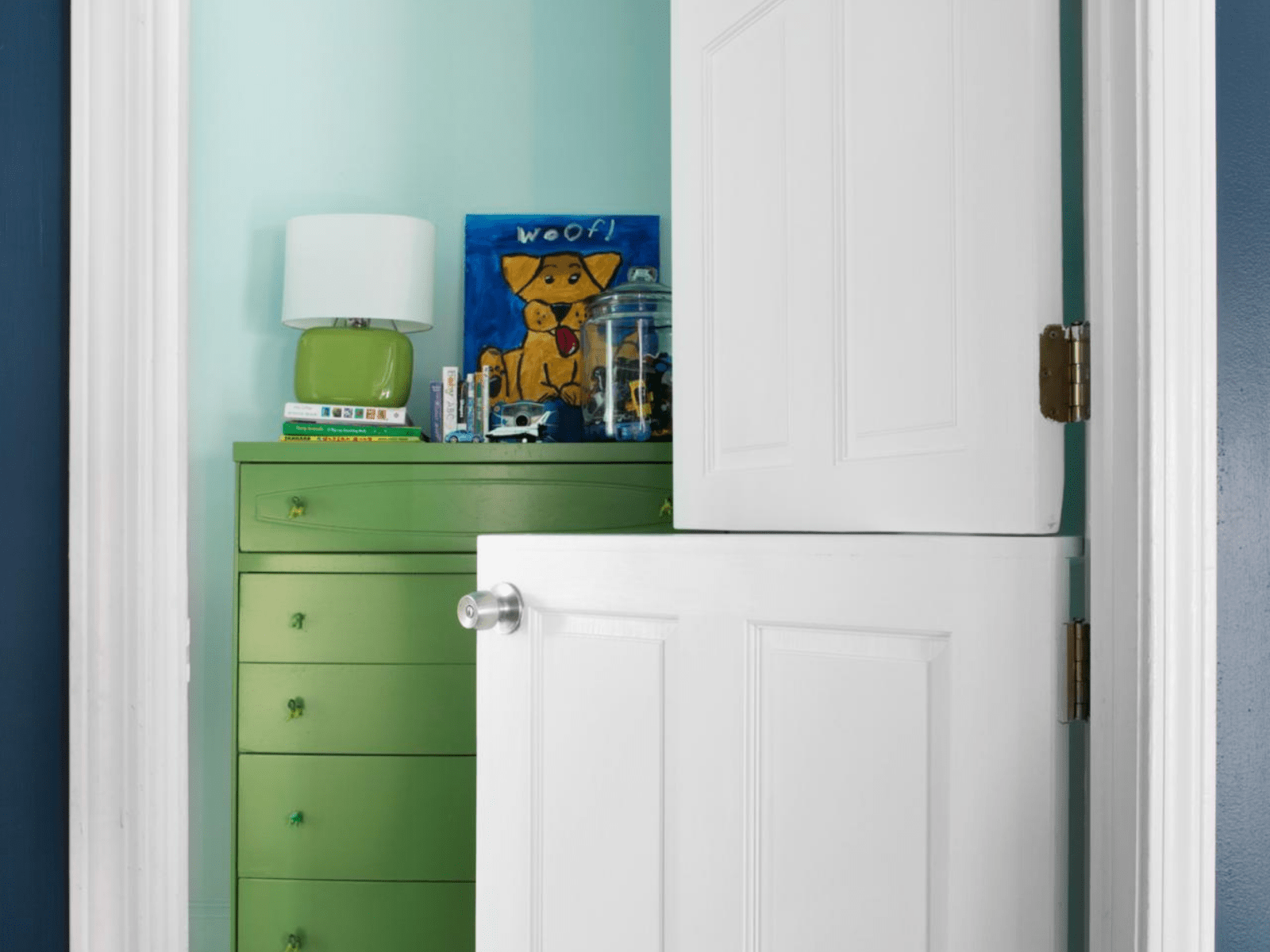
Build a porthole/tunnel into the wall to connect two rooms: A super fun idea for connecting a playroom to the living room, or to provide an easy way to access two kids’ rooms.
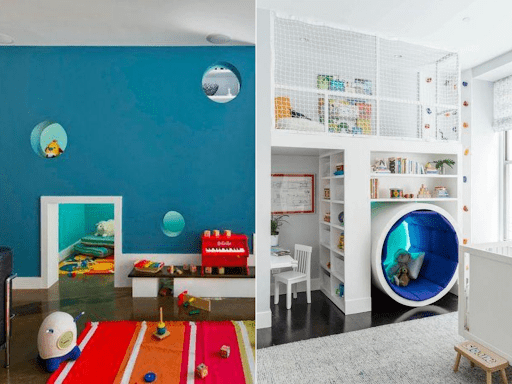
Instead of bunk beds, opt for space-saving Murphy beds in a kids’ room:
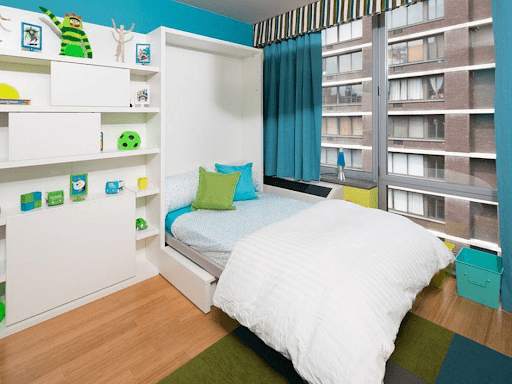
Add a doggie or kiddie wash to a mudroom, laundry room, or entryway. Check out the built-in storage bins, hooks and shelving!
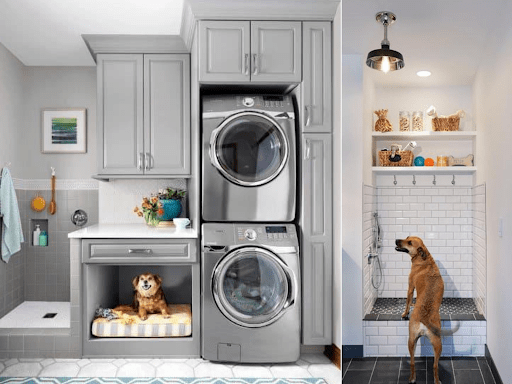
Install a slide-away “step” in your bathroom baseboard to solve your short person problems: I love this one! You can just slide it away when not in use instead of constantly tripping over the stool.

As you can see, upgrades can be both functional, stylish and in many cases, add to the monetary value of your home.
